
22 Springbrook Wynd
$545,000 in Springate at Spruce Ridge, Spruce Grove
- 3 Bedrooms
- 2.5 Bathrooms
- 1,926 Sq.Ft.
Sold
You are using an outdated browser. Please upgrade your browser to improve your experience and security.
Please have a look at our other available Quick Possessions below.

$545,000 in Springate at Spruce Ridge, Spruce Grove
Sold
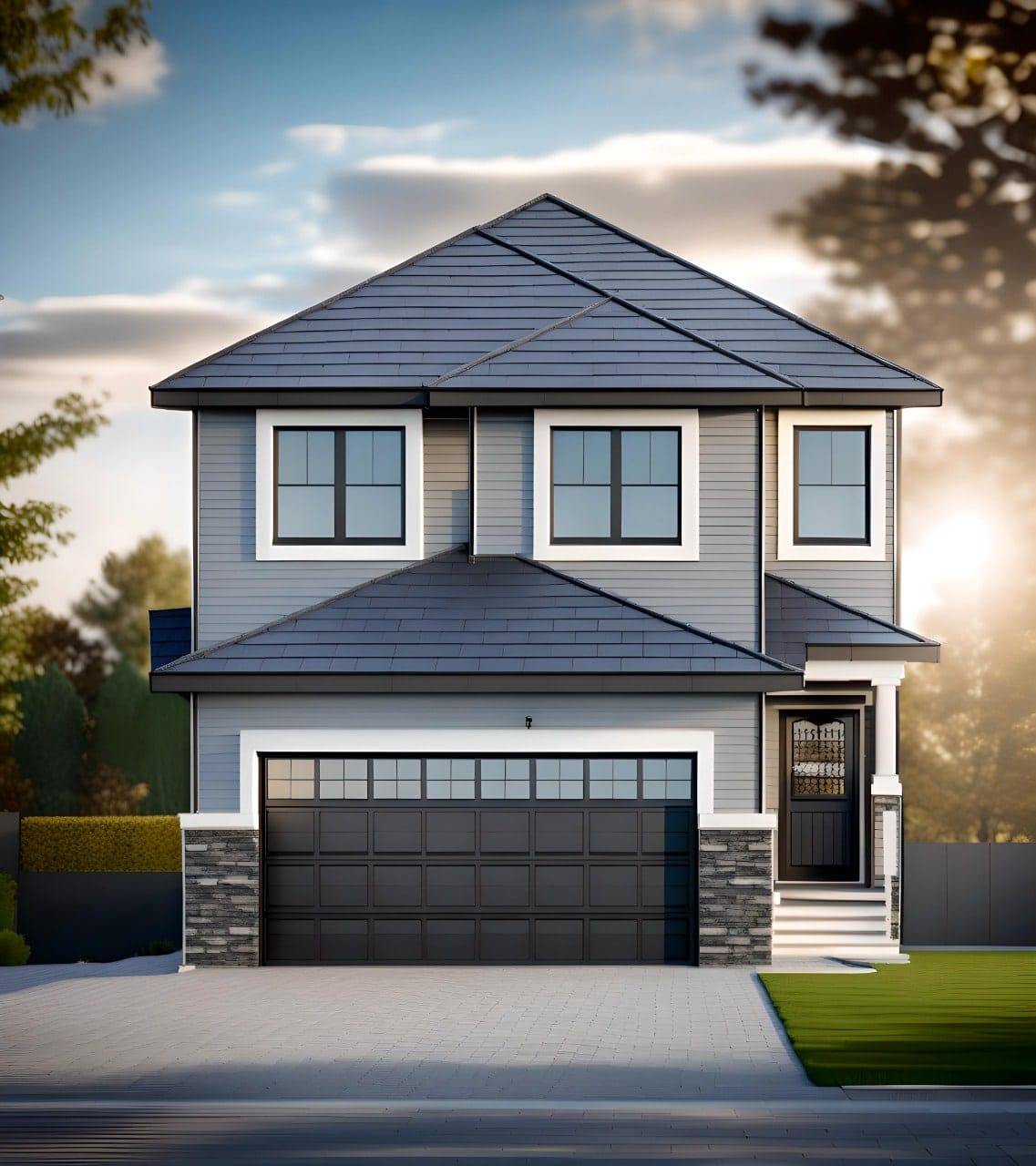
$520,000 in Springate at Spruce Ridge, Spruce Grove
Pending
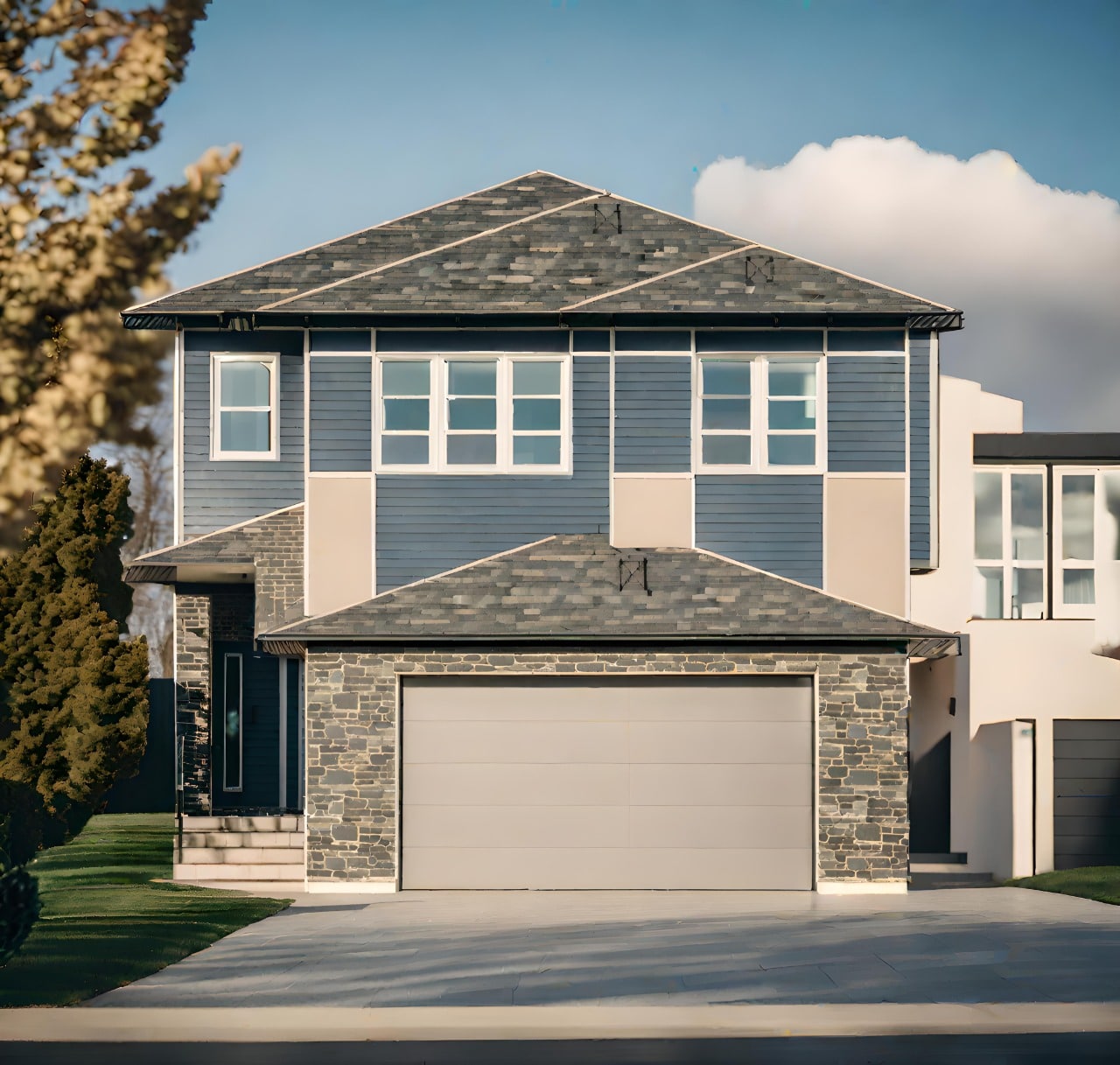
$599,000 in Kenton Village, Spruce Grove
Available Now

$6,500,002 in The Fairways – North, Stony Plain
Available Now
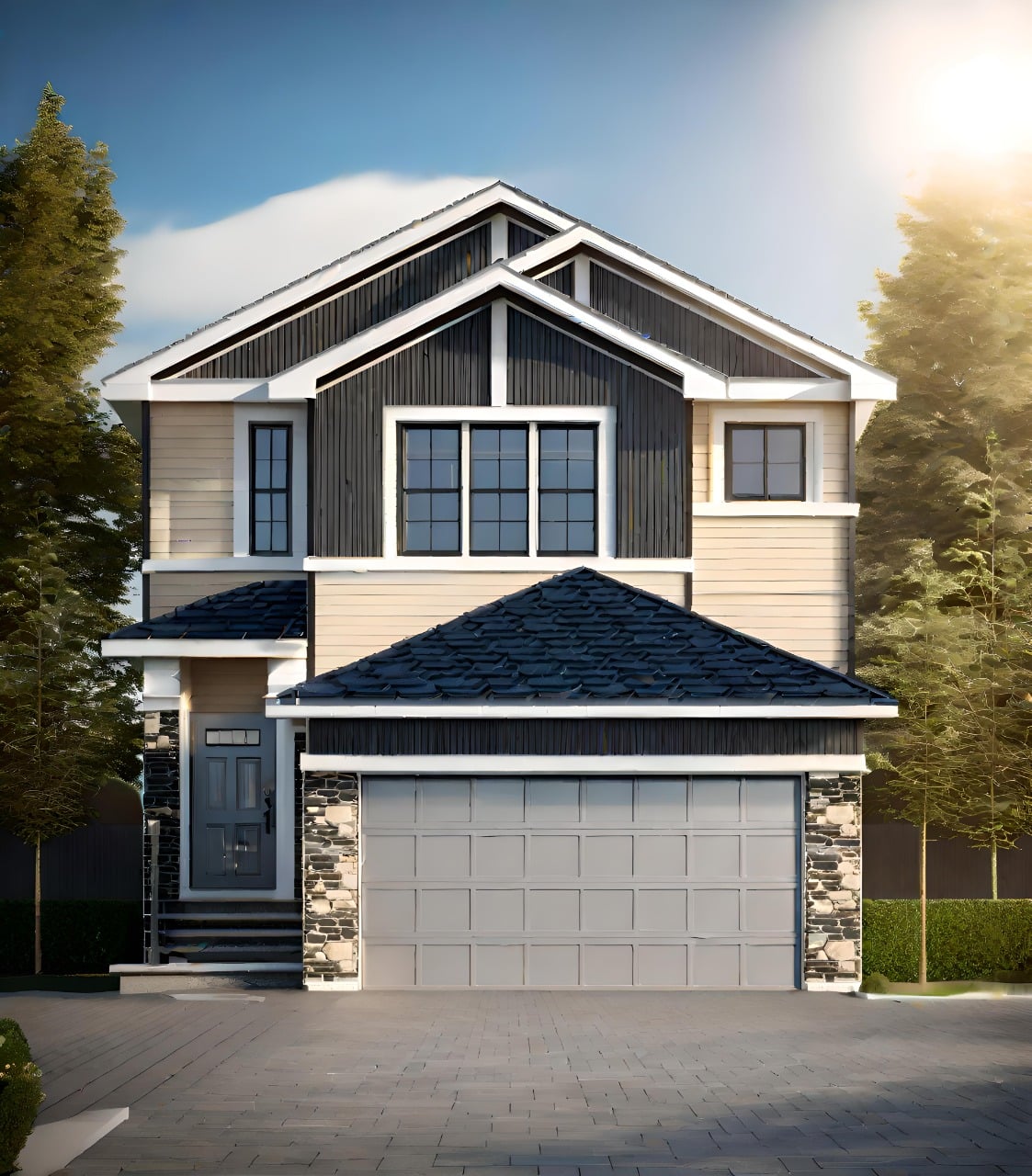
$585,000 in Windsor Pointe, Fort Saskatchewan
30+ Days
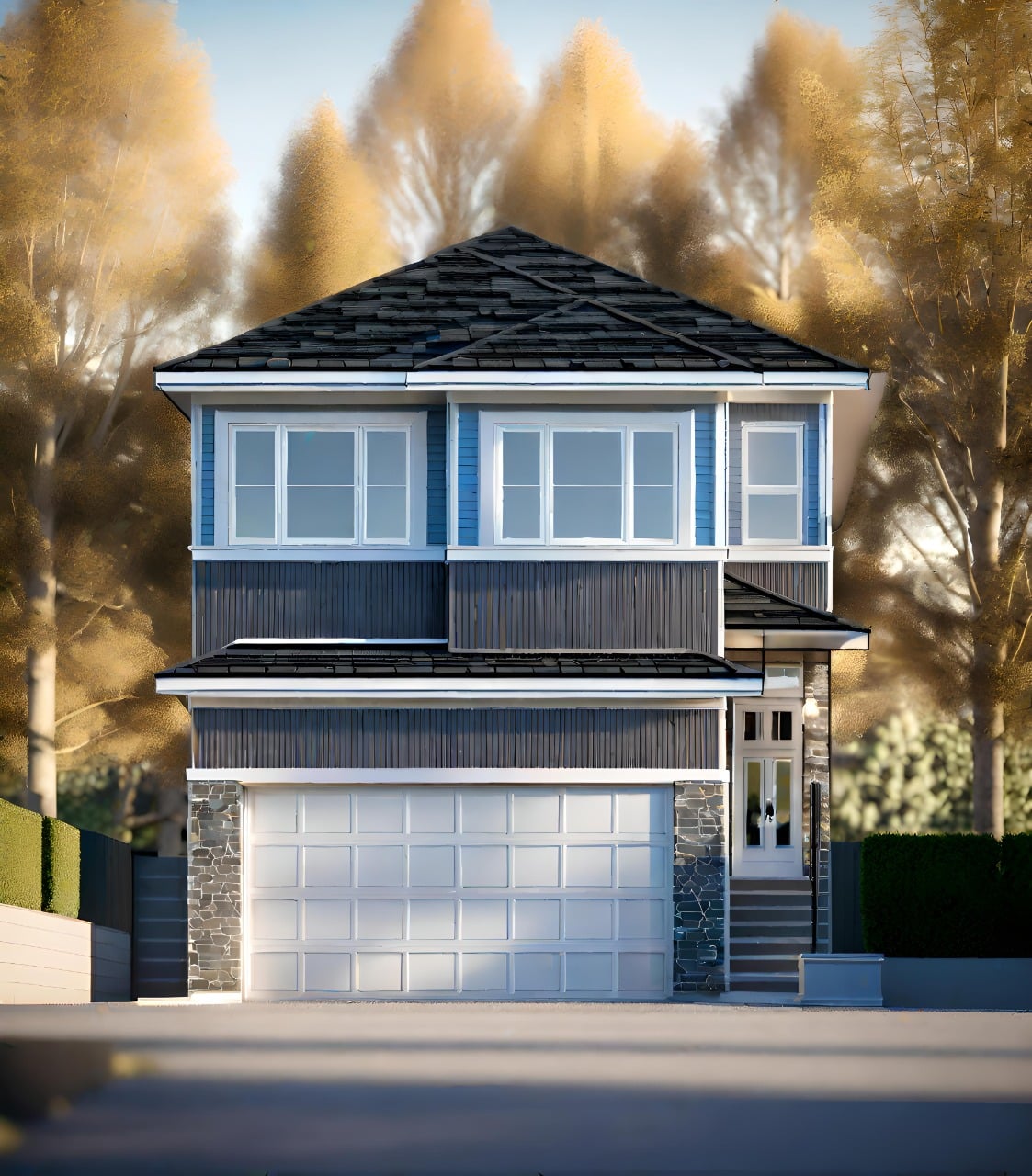
$599,000 in Windsor Pointe, Fort Saskatchewan
30+ Days
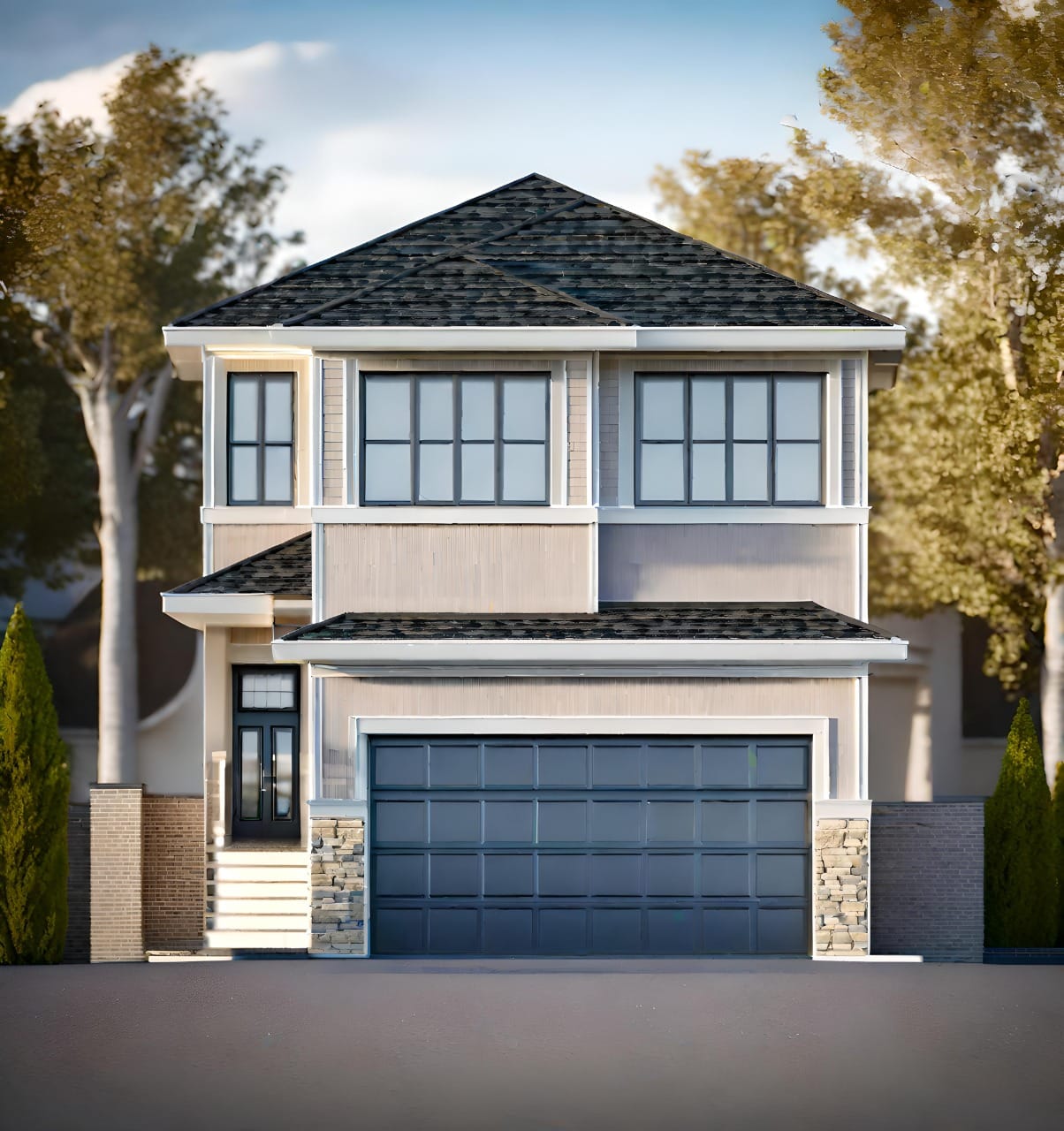
$590,000 in Sienna, Fort Saskatchewan
30+ Days
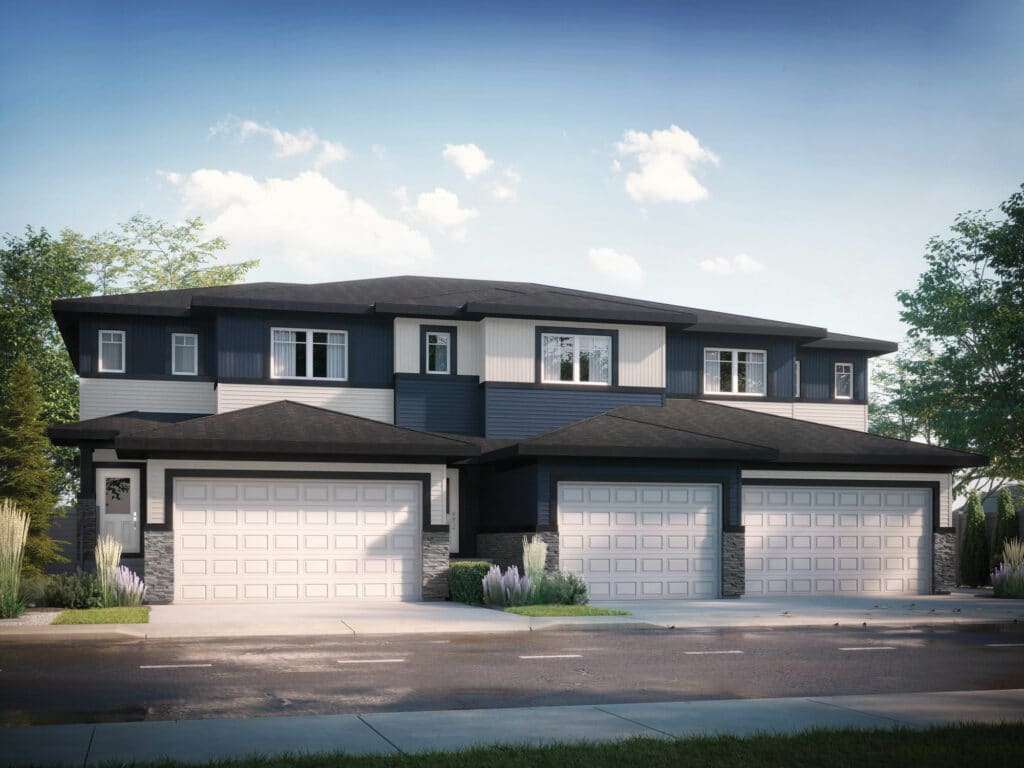
$380,000 in Stony Plain
30+ Days

$419,900 in Spruce Grove
30+ Days

$420,000 in Easton, Spruce Grove
30+ Days

$565,000 in Sienna, Fort Saskatchewan
30+ Days

$445,000 in Springate at Spruce Ridge, Spruce Grove
30+ Days

$445,000 in Springate at Spruce Ridge, Spruce Grove
30+ Days
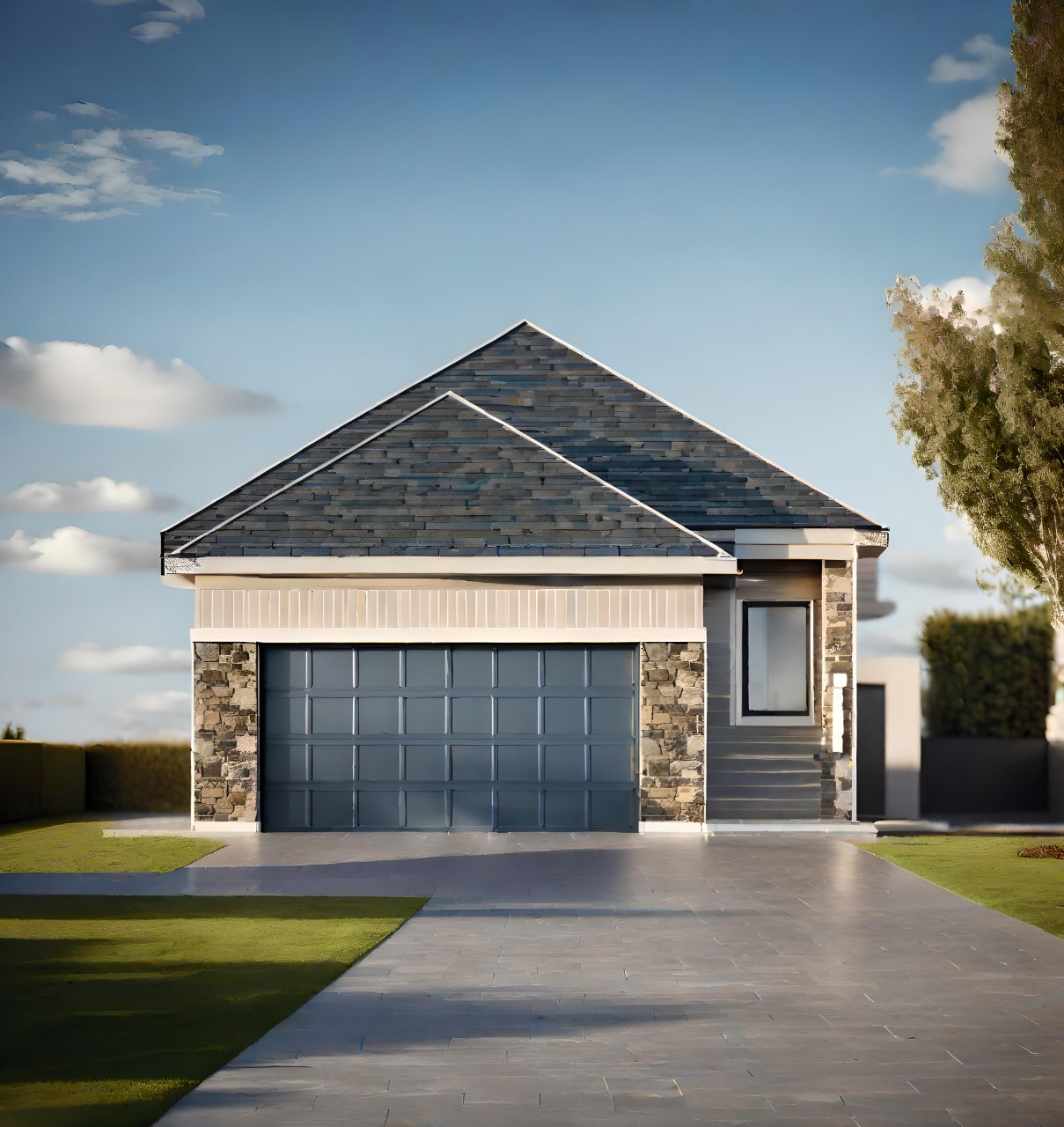
$549,900 in Windsor Pointe, Fort Saskatchewan
30+ Days

$545,000 in Windsor Pointe, Fort Saskatchewan
60+ Days

$599,700 in Windsor Pointe, Fort Saskatchewan
60+ Days

$435,000 in Stony Plain
60+ Days

$435,000 in Stony Plain
60+ Days

$365,000 in The Brickyard, Stony Plain
60+ Days

$365,000 in The Brickyard, Stony Plain
60+ Days

$385,000 in The Brickyard, Stony Plain
60+ Days

$385,000 in The Brickyard, Stony Plain
60+ Days

$570,000 in Windsor Pointe, Fort Saskatchewan
60+ Days
Use the icon to save pages and images that you love, and we’ll add it to your scrapbook. Then email it to yourself, or just save the link. No logins, no registration.