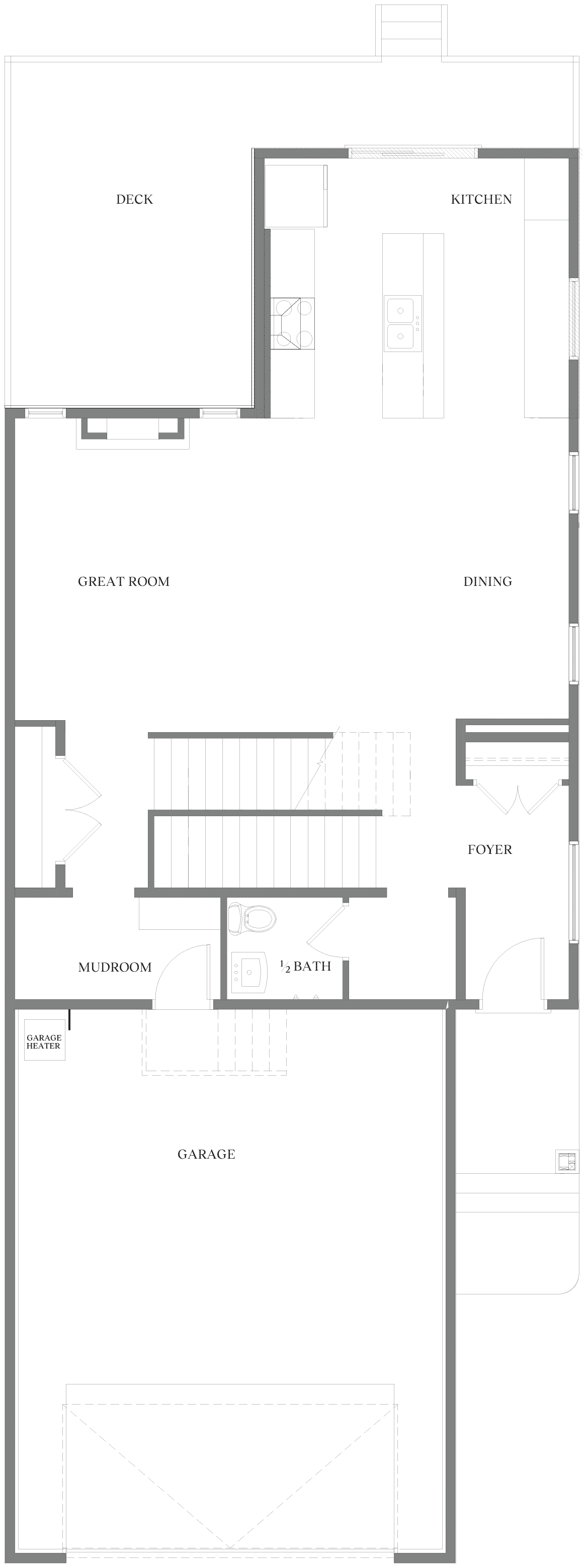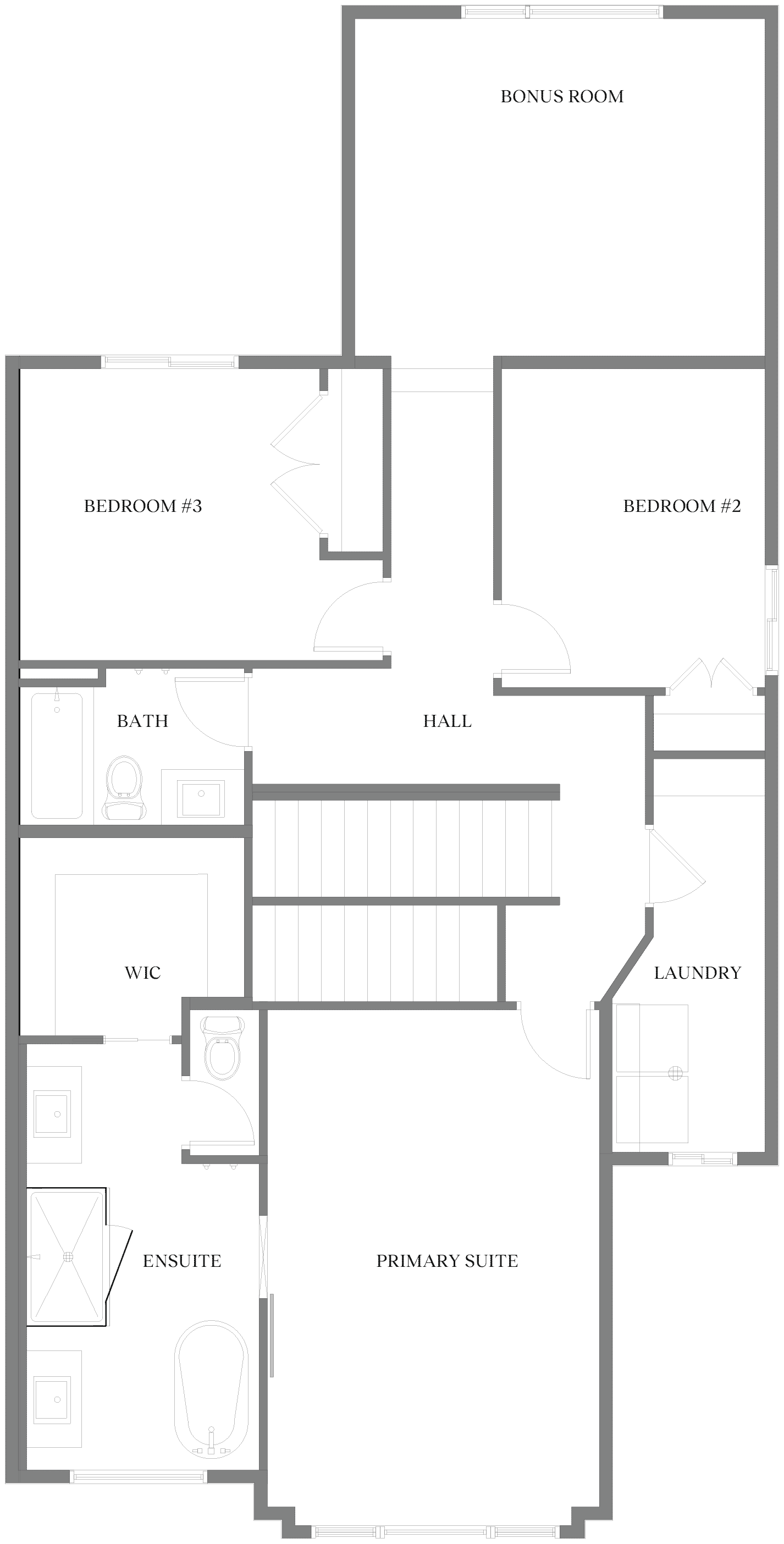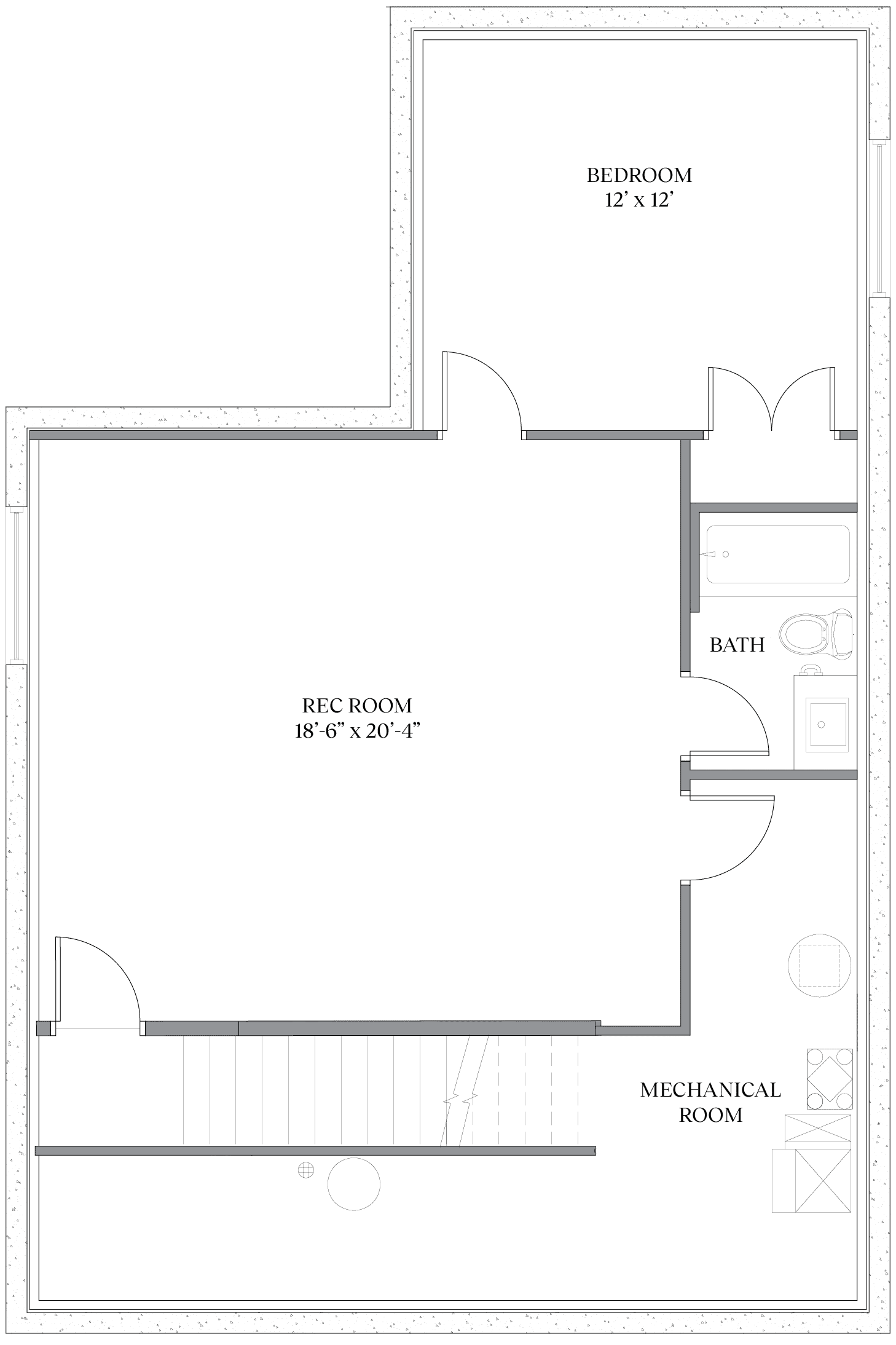Tofino
Home Design with Front Attached Garage
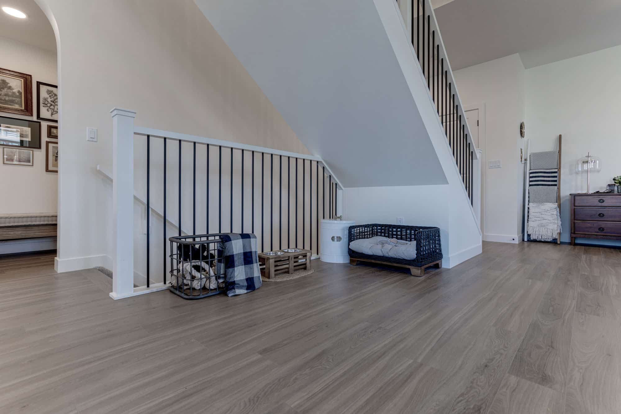
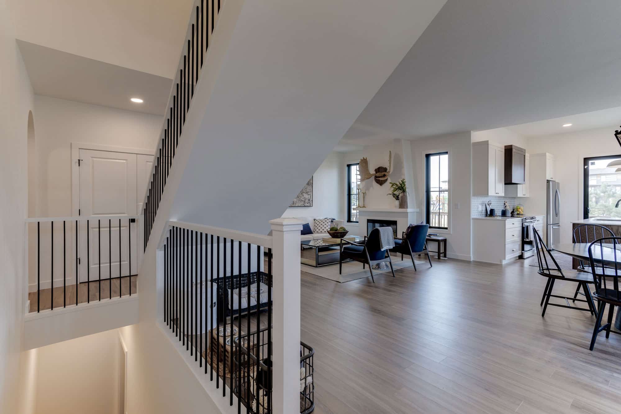
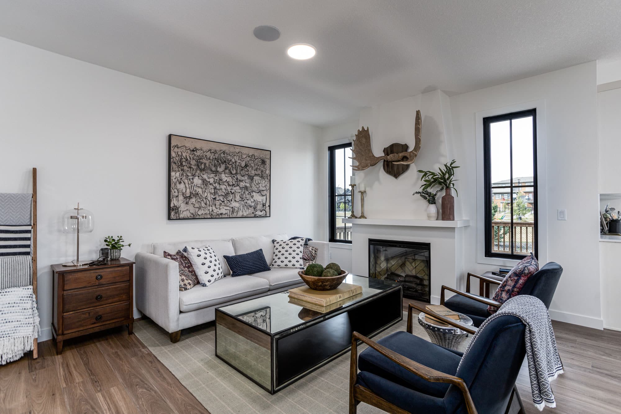
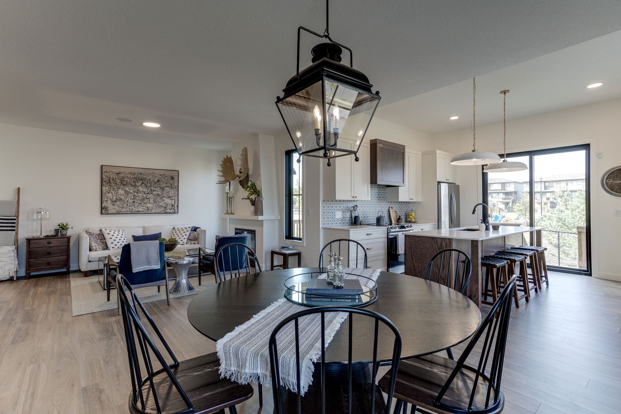
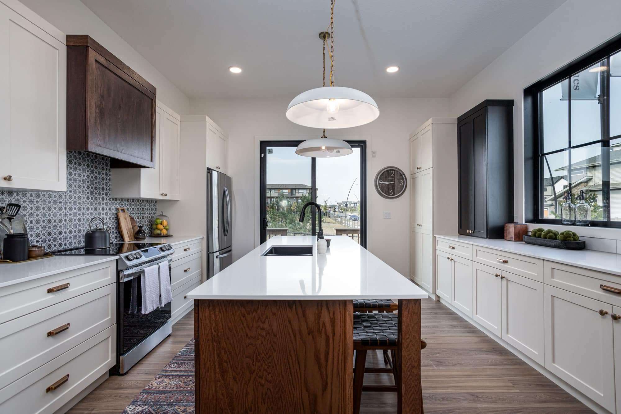
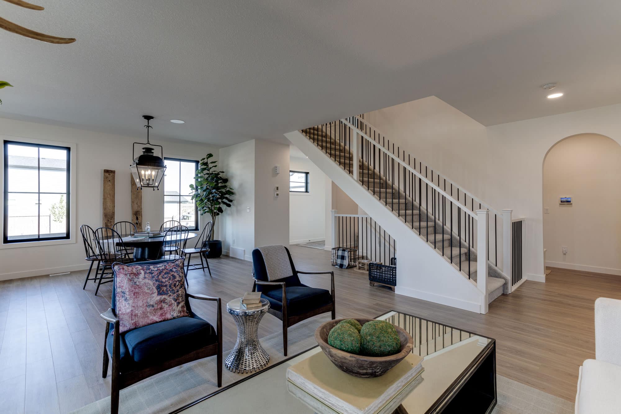
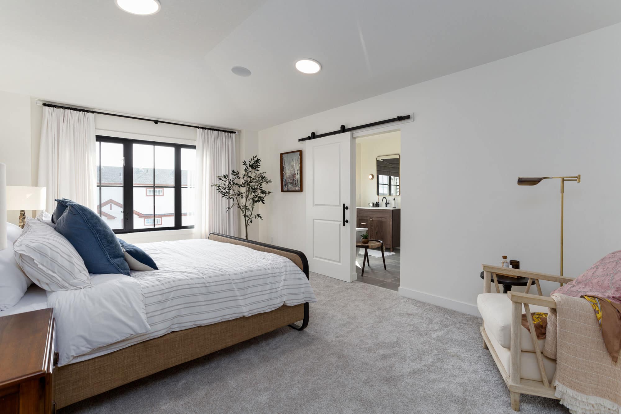
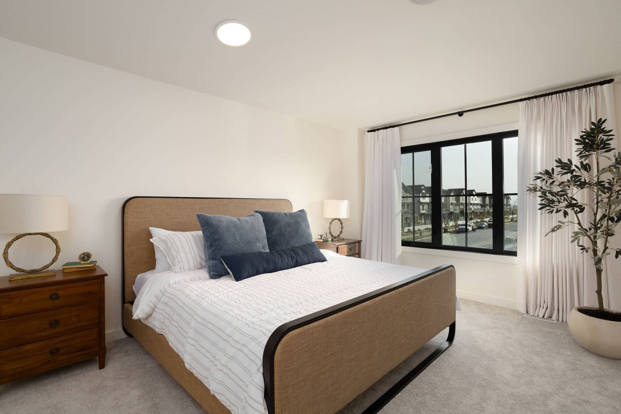
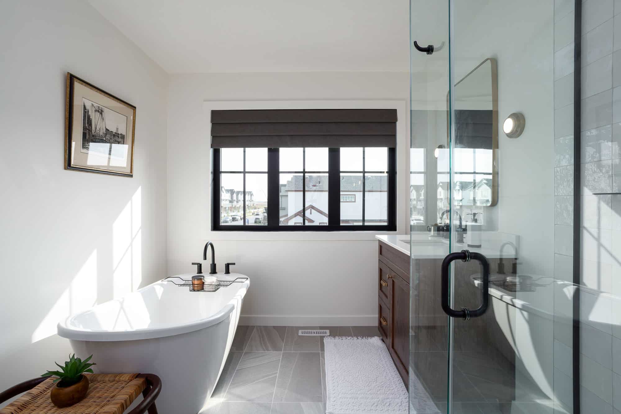
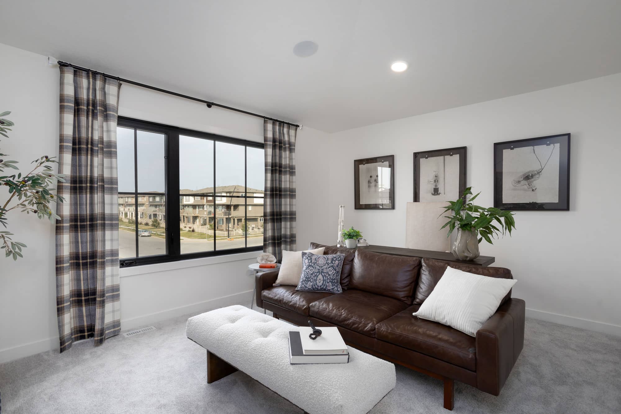
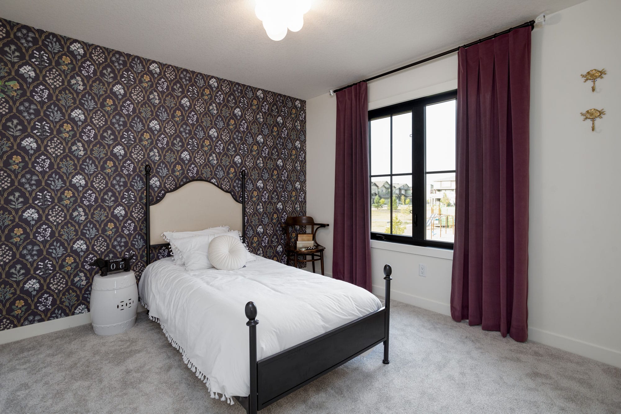
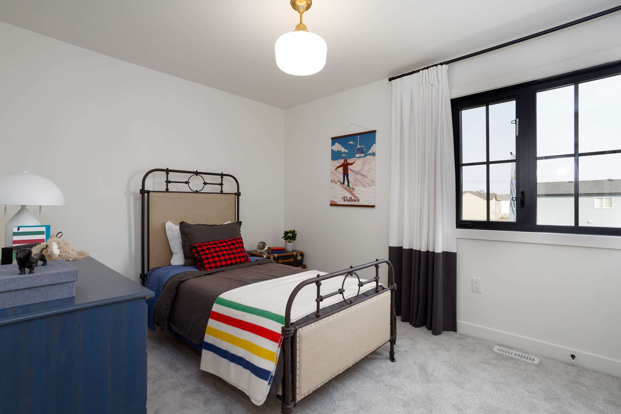
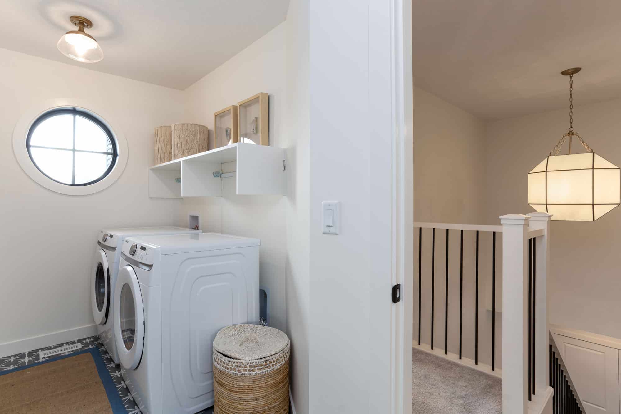
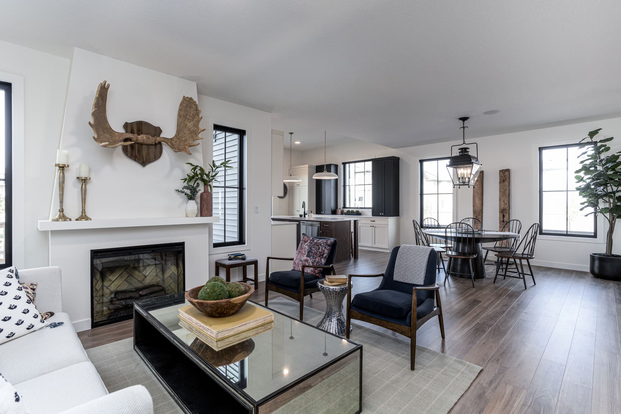
- 3 Bedrooms
- 2.5 Bathrooms
- 2,255 Sq.Ft.
Spacious open concept from the moment you walk in the door!
This home features soaring 9′ ceilings on the main floor and in the basement, with over 10′ ceilings in the kitchen. Enjoy natural light throughout the home with large windows throughout the main and second floors.
View this design in person at our Uplands showhome in Edmonton!














Let us help. It’s part of the ‘Alquinn Way’
Talk with a Home Consultant
Download Plans & Infosheet
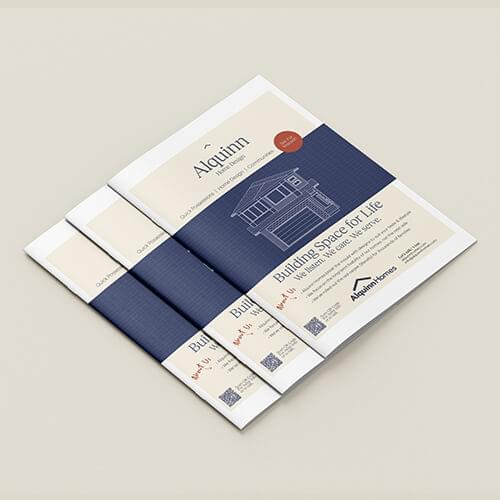
Download our brochure for floorplans & features of this home design. Or, contact your Alquinn Home Consultant with any questions.
Your Home Consultant
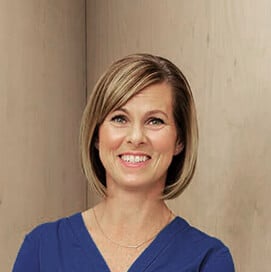
Shannon McCaffray
Main Floor
A spacious, open-concept main floor with lots of space.
Main Floor
A spacious, open-concept main floor with lots of space.
Second Floor
Plenty of room for the whole family with large primary suite, 2 additional bedrooms, and bonus room.
Second Floor
Plenty of room for the whole family with large primary suite, 2 additional bedrooms, and bonus room.
Optional Basement Layout
We love the extra bedroom, rec room and storage the optional finished basement offers for this design.
Optional Basement Layout
We love the extra bedroom, rec room and storage the optional finished basement offers for this design.
Ready to talk? We’d love to hear from you!
Your Home Consultant

