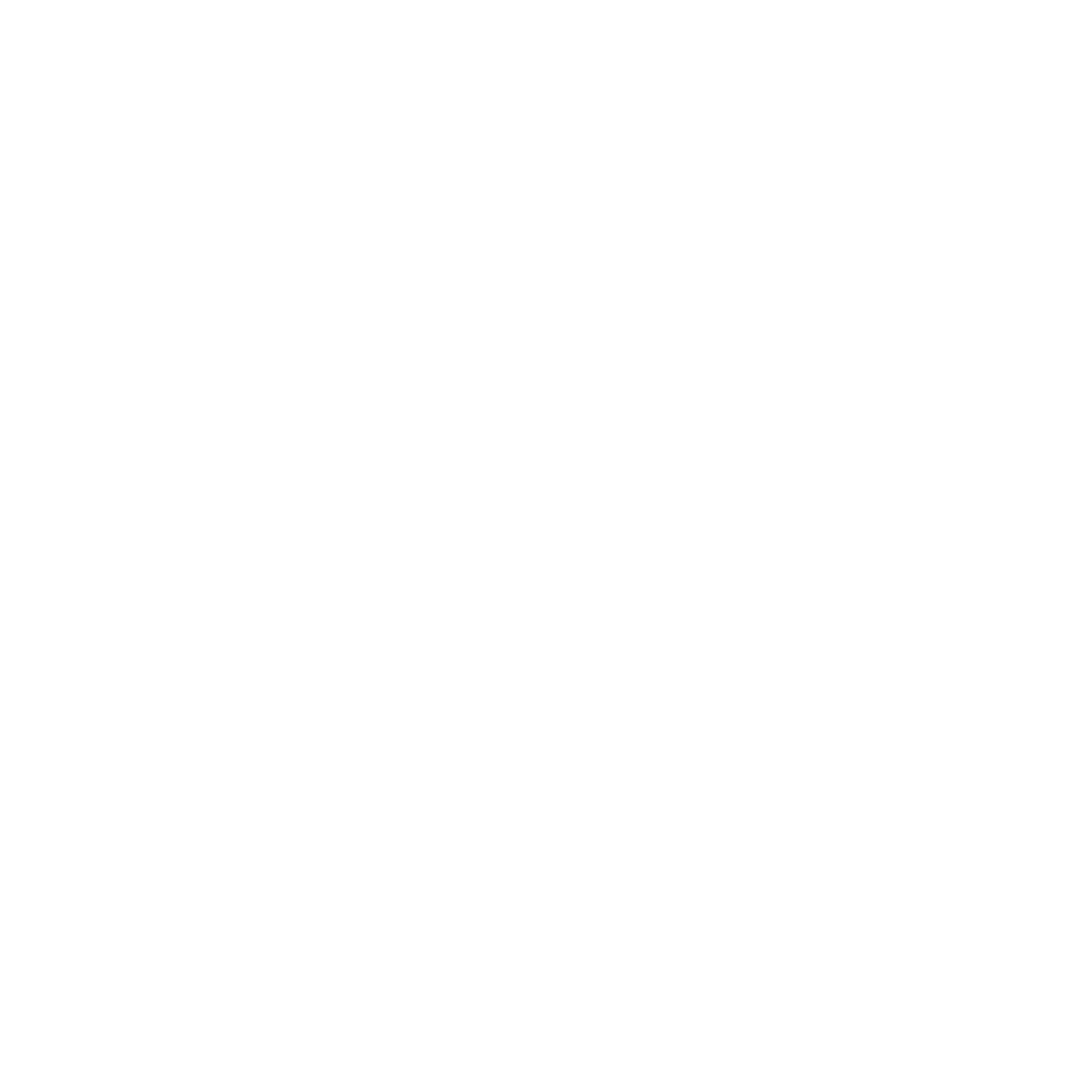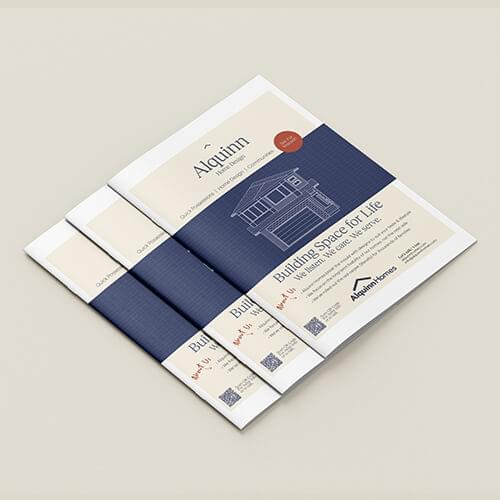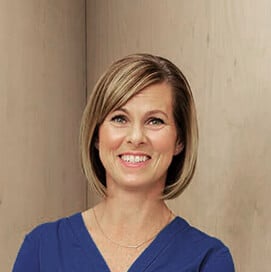The Lochlan
Home Design with Front Attached Garage

- 2 Bedrooms
- 1.5 Bathrooms
- 1,459 Sq.Ft.
Did Someone say Bungalow! This 1459sqft bungalow features a spacious culinary kitchen that flows seamlessly into your living room. This main floor plans holds two bedrooms and laundry mud room combination that leads you to the 21×21 attached garage. Need a few more rooms, this 1206sqft of open basement is the perfect place for all your bedroom needs.

Let us help. It’s part of the ‘Alquinn Way’
Talk with a Home Consultant
Download Plans & Infosheet

Download our brochure for floorplans & features of this home design. Or, contact your Alquinn Home Consultant with any questions.
Your Home Consultant

Shannon McCaffray
Ready to talk? We’d love to hear from you!
Your Home Consultant
