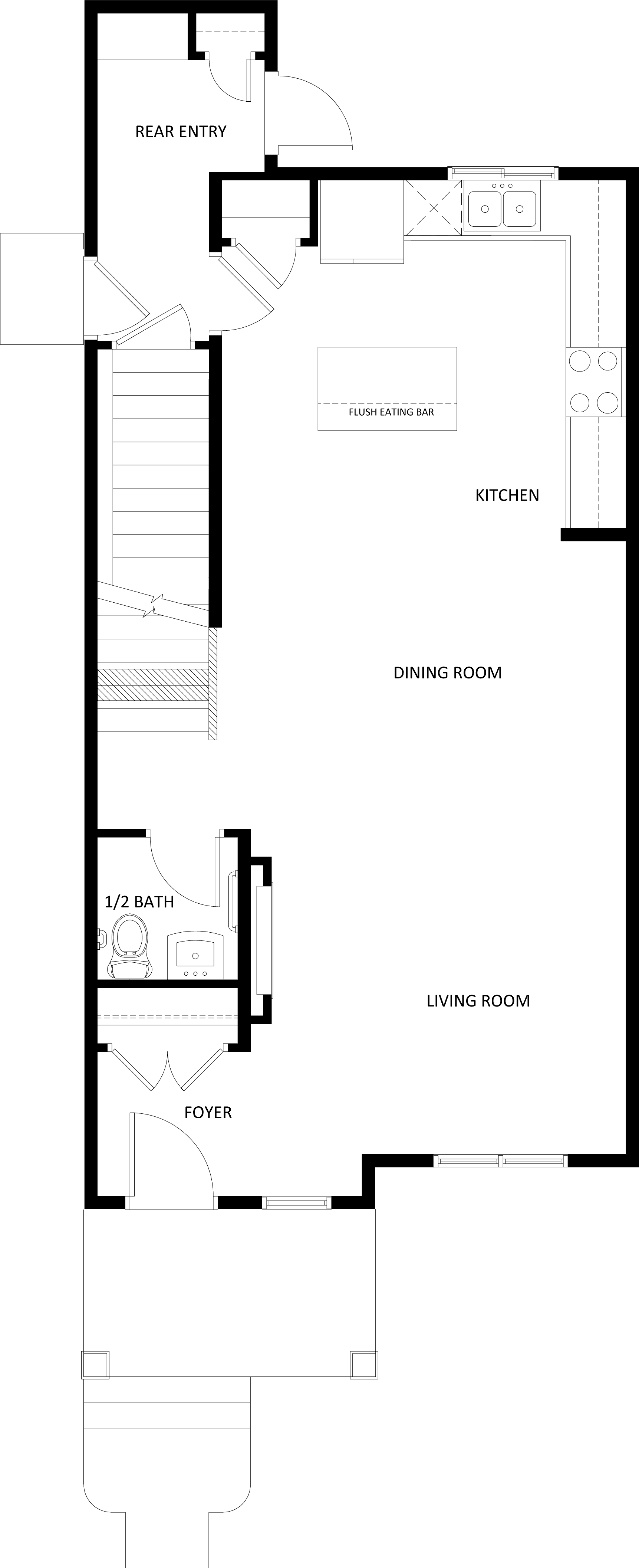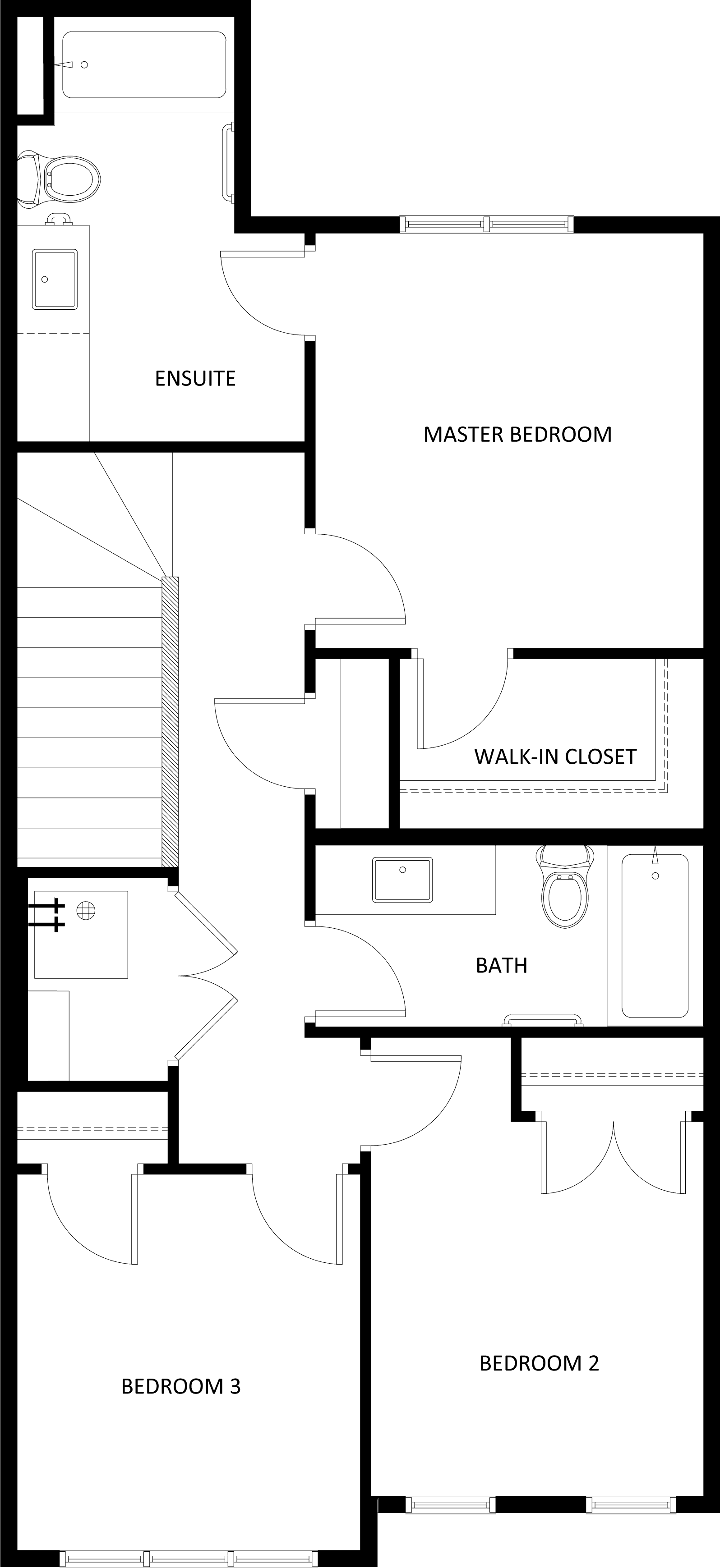Ryley
Home Design with Rear Lane Facing Garage
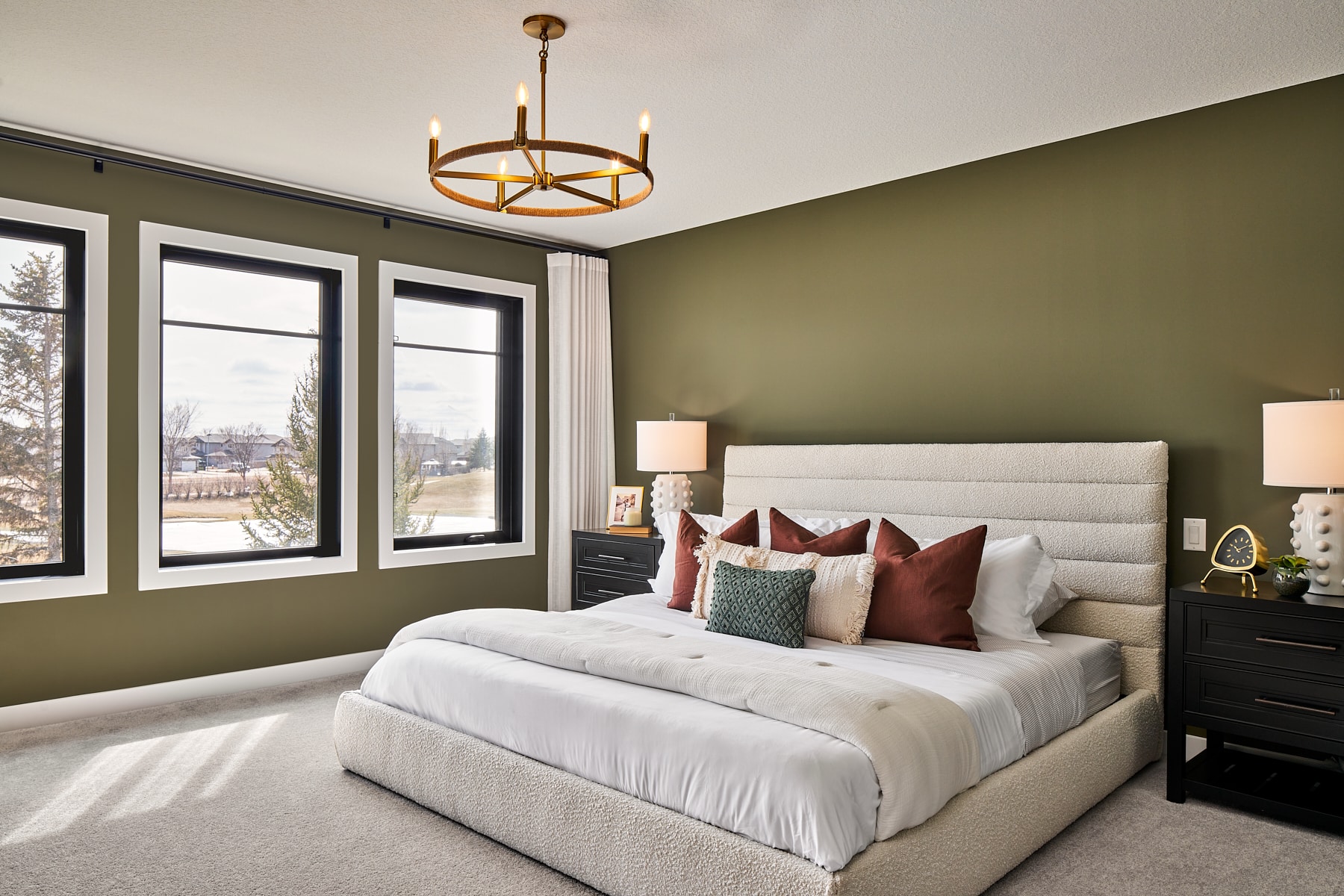
- 3 Bedrooms
- 2.5 Bathrooms
- 1,556 Sq.Ft.
The Ryley features a large, open-concept main floor that’s great for entertaining. The kitchen island includes a flush eating bar with plenty of space for breakfast and snacks. Head upstairs to see the 3 large bedrooms and second floor laundry.

Let us help. It’s part of the ‘Alquinn Way’
Talk with a Home Consultant
Download Plans & Infosheet
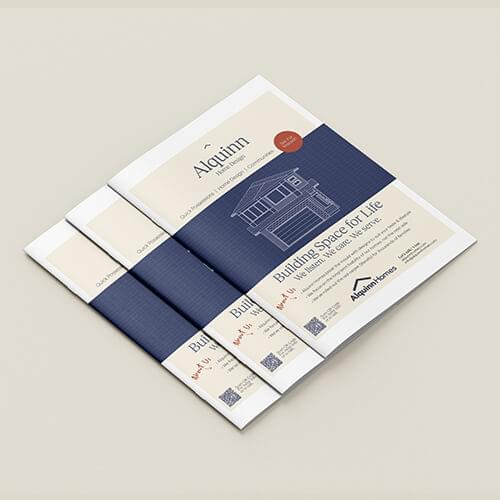
Download our brochure for floorplans & features of this home design. Or, contact your Alquinn Home Consultant with any questions.
Your Home Consultant
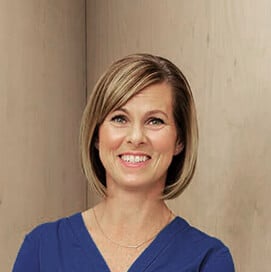
Shannon McCaffray
Second Floor Plan
Second Floor Plan
Features
Ready to talk? We’d love to hear from you!
Your Home Consultant

