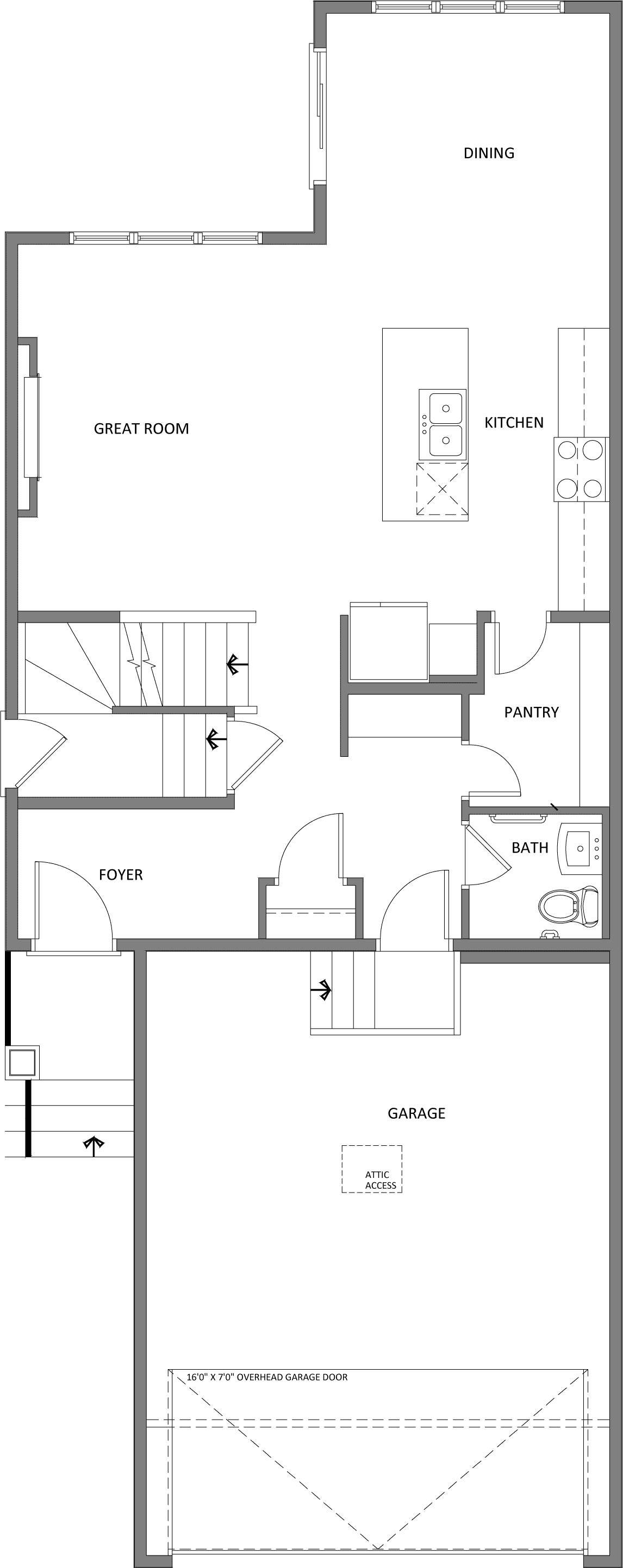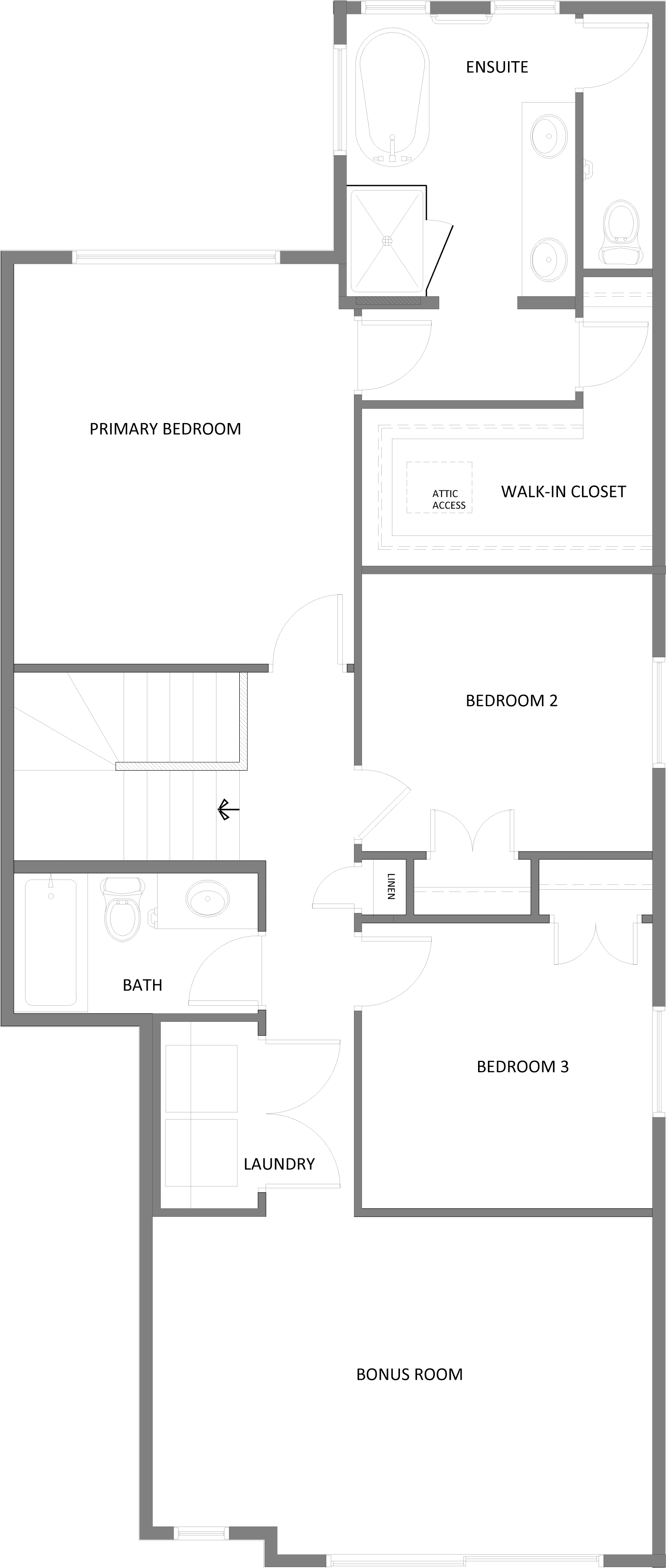Jayden
Home Design with Front Attached Garage
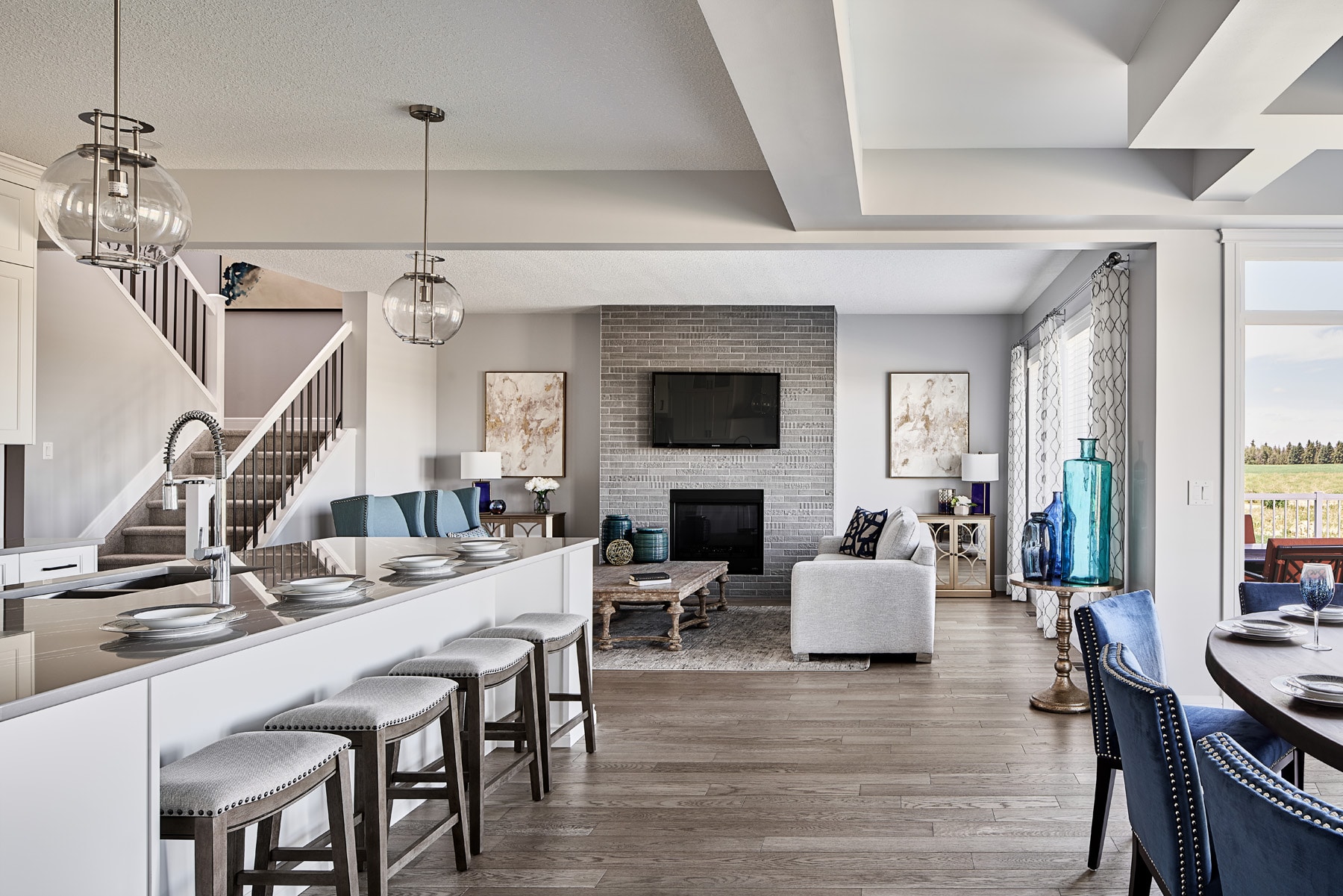
- 3 Bedrooms
- 2.5 Bathrooms
- 1,926 Sq.Ft.
Thoughtfully designed touches are what make the Jayden so special. We know you’ll love the walk-through pantry – bring groceries straight through to the kitchen from the garage! Upstairs, you’ll enjoy a private ensuite with double sinks and free-standing bathtub just off the primary bedroom.

Let us help. It’s part of the ‘Alquinn Way’
Talk with a Home Consultant
Download Plans & Infosheet
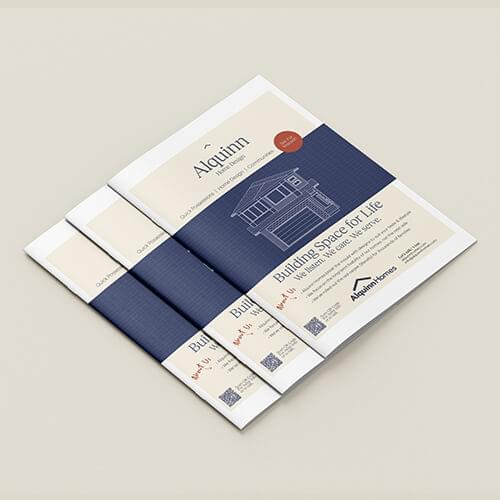
Download our brochure for floorplans & features of this home design. Or, contact your Alquinn Home Consultant with any questions.
Your Home Consultant
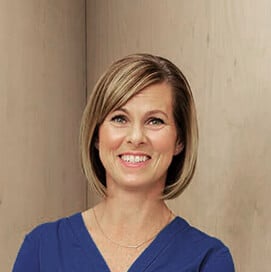
Shannon McCaffray
Main Floor Plan
Second Floor Plan
Ready to talk? We’d love to hear from you!
Your Home Consultant

