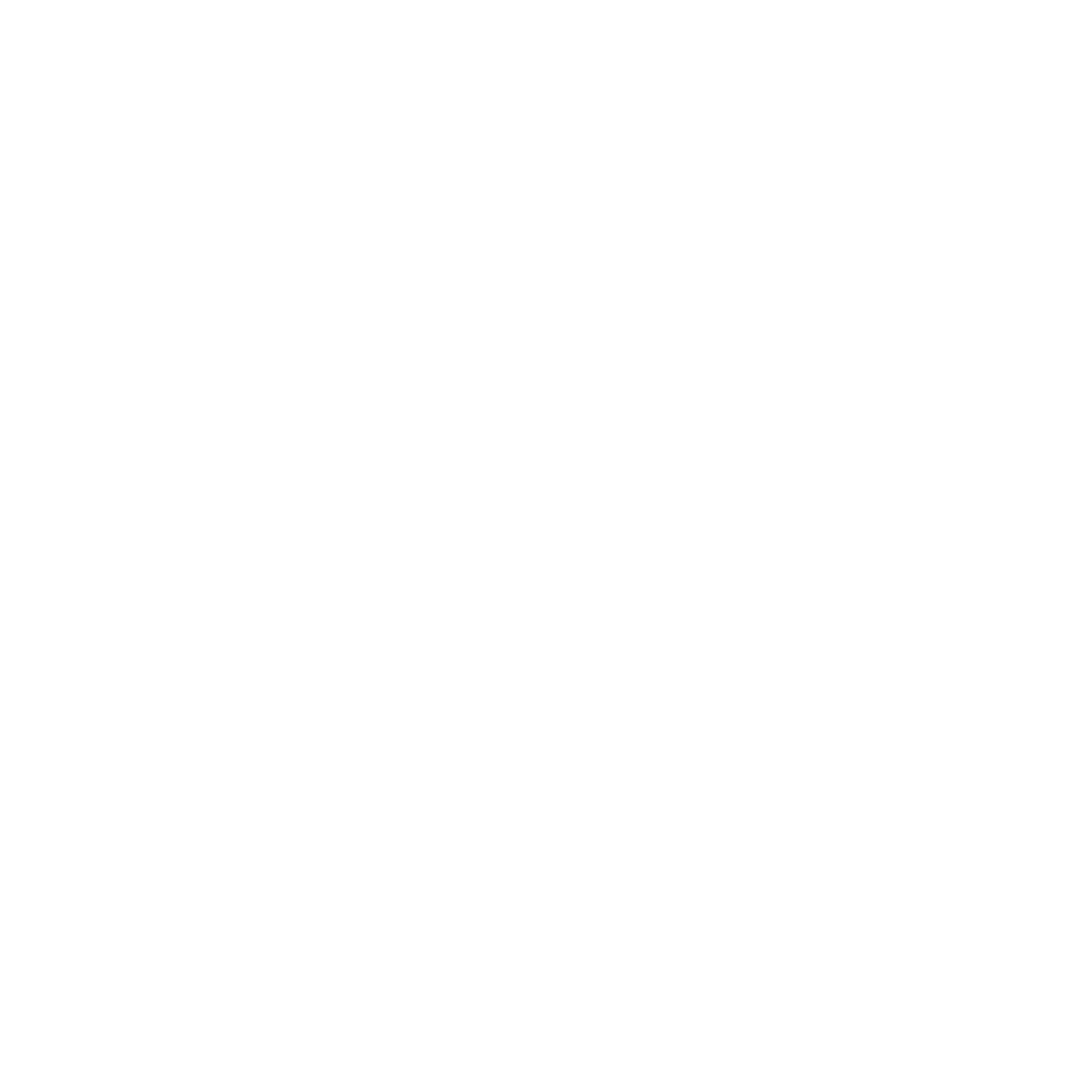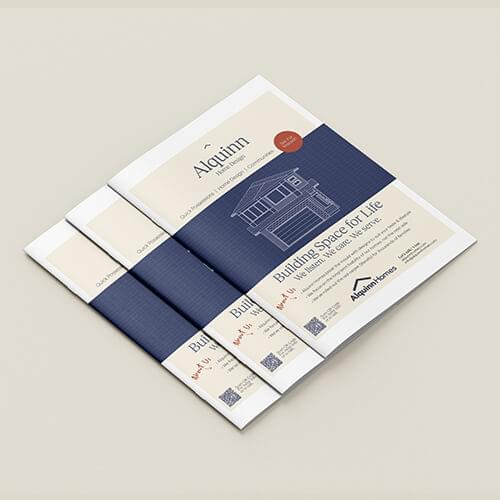Griffin
Home Design with Front Attached Garage

- 2 Bedrooms
- 1.5 Bathrooms
- 1,806 Sq.Ft.
Are you looking for a home that will make your neighbors head turn ? Not only does this 1806 sqft model scream class on the exterior appeal wait till you step inside! Walkup a covered front porch and enter a vast foyer that holds a half bath and large closet and den. Two steps will lead you to the culinary experience, not only is this kitchen versatile and luxurious it boasts elegance. The detailed ceiling in your great room and dinning room is sure to a conversation starter. Walk through the kitchen to a pantry for all your needs combined with built in shelving that leads to the side entrance Triple car garage. We saved the best for last! The Owners suite is the perfect area to end your day, this retreat is filled with spa like features including a washer and dryer right in the comfort of your closet making it so easy to wash dry and hang all in one spot!
Still need more space?! Come down to the endless opportunity 1400 sqft basement where you can make all your dreams a reality.

Let us help. It’s part of the ‘Alquinn Way’
Talk with a Home Consultant
Download Plans & Infosheet

Download our brochure for floorplans & features of this home design. Or, contact your Alquinn Home Consultant with any questions.
Your Home Consultant

Shannon McCaffray
Ready to talk? We’d love to hear from you!
Your Home Consultant
